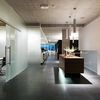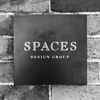
Led by directors Broderick Ely, Jonathon Boucher and Andrew Piva, the B.E Architecture team is young, dynamic and multicultural, with a range of personal interests and specialities. Members of the firm work closely with their clients, builders and individual contractors to ensure that the building expresses the client it was built for and everything needed is in its place.
The designs are quiet, yet strong creating a response that is appropriate to its surroundings with attention to materiality that ensures projects will continue to improve over the passage of time. Our projects are deeply grounded in understanding of context and the user's experience of the building so that they are meaningful and continue to be relevant over time.
Our work has been recognised by numerous awards as well as being published widely both in Australia and overseas. The firm's experience in creating sophisticated, timeless architecture has earned them the respect from peers and more importantly from our clients.
The designs are quiet, yet strong creating a response that is appropriate to its surroundings with attention to materiality that ensures projects will continue to improve over the passage of time. Our projects are deeply grounded in understanding of context and the user's experience of the building so that they are meaningful and continue to be relevant over time.
Our work has been recognised by numerous awards as well as being published widely both in Australia and overseas. The firm's experience in creating sophisticated, timeless architecture has earned them the respect from peers and more importantly from our clients.
Services
Careers
Report
We are a small, friendly, diverse, supportive and creative team and offer a great working environment. We are committed to the teaching and sharing of knowledge within the studio to promote learning and growth. We welcome applications from talented people that are passionate about design and dedicated to delivering residential projects of the highest standard.
Hopetoun Road Residence
Report
The approach for the renovation and extension of the Hopetoun Road Residence is to retain the existing structure as an anchoring element, adding a series of pavilions underneath a floating copper roofline that wraps around the original building. Embracing the client's desire to maintain a fairly conventional residential structure, the design strengthens the form by creating a gable faade at the front and back with a clearly defined outline.
Ross Street Residence
Report
Ross Street Residence is a design for clients who wanted their home to be a reinterpretation of an Asian courtyard house that was suitable for an urban Australian context. The front and back are intentionally understated and austere to celebrate privacy created by the inward-facing design. A pathway underneath a canopy of maple trees along the side of the building brings visitors directly into the heart of the house.
Reviews

Be the first to review B.E Architecture.
Write a Review

