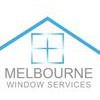Tailor made to be opened fully, partially or totally enclosed to protect from wind, rain and noise. Unlike any other solution, our glass panels compress together with a weather proof seal that is squeezed in between individual panels when a mechanical key lock is engaged. Water penetration resistance: 0 Pa and air infiltration resistance: 0.8 litres/second/m2.
We use a minimum of 10mm toughened glass on our projects and our system is wind tested up to 200km/h. This prevents any wind drafting, heat loss or any wind or rain from entering the property. For rated fire zones, our system may meet BAL requirements. Stacking glass panels are fully lockable, weatherproof and operate with ease on a teflon track.
We use 10mm or 12mm safety glass on all our projects and high quality aluminum frames and components. We provide our customers with a 5 year product and installation guarantee. Watch our demo below! Slide the next panel towards the direction of the first opened panel and either pull or push it open.
We use a minimum of 10mm toughened glass on our projects and our system is wind tested up to 200km/h. This prevents any wind drafting, heat loss or any wind or rain from entering the property. For rated fire zones, our system may meet BAL requirements. Stacking glass panels are fully lockable, weatherproof and operate with ease on a teflon track.
We use 10mm or 12mm safety glass on all our projects and high quality aluminum frames and components. We provide our customers with a 5 year product and installation guarantee. Watch our demo below! Slide the next panel towards the direction of the first opened panel and either pull or push it open.
Services
About
Report
We specialise is architectural frameless glass solutions. Our hero product is our frameless stackable door that is featured throughout our website. Our team includes a group of highly trained fabricators and installers that understand precision and operate efficiently to get your system installed as quickly as possible.
Frameless Bifold
Report
Our frameless bifold doors are tailored to your visual and functional preferences. We can alter the height, length, panel width, glass type, frame colour, frame mounting, opening direction, panel numbers and even the level of security. Our level of customisation gives you complete control in how the final product will look in your property.
Frameless Sliding Doors
Report
Our Frameless Sliding Doors have individual glass panels in the frame to enable each door to slide and stack to the side you prefer. Sliding doors without frames operate on a thin and unobtrusive track. The frame can be recessed within the floor to provide a smooth efficient operation. Teflon ensures a friction-free glide regardless of the size and weight of each panel.
Frameless Balcony Verandah Enclosure
Report
Use your balcony or verandah all year round with a custom glass screen that is able to retract and stack away without jeopardising views or restricting light. Set back from an existing or new balustrade, our aluminium glass system provides optionality depending on weather conditions. In a fully closed state, balcony access doors can be opened up to add square meters to your property.
Frameless Kitchen Servery Window
Report
A Frameless Kitchen Servery Window that slides and stacks to create an open space for optimal accessibility. Using a traditional sliding window or sashless window limits the area of accessibility as glass panels do not fold away. Recessing the bottom aluminium track into an existing or new benchtop provides a seamless servery experience for homes and hospitality commercial sites such as cafes or restaurants.
Reviews

Be the first to review Open Enclosure.
Write a Review



