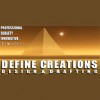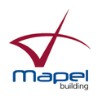
Define Creations Design & Drafting offers a complete range of detailed design & drafting services for new homes, additions and multi-unit developments as well as commercial and industrial unit developments. Our drawings meet DA approval, BCA & Australian standards. A full set of working drawings consist of: Site Plans, Floor Plans, Elevations, Section, Room Layouts, Electrical Plans and any relevant details.
All of our drawings are done on the ArchiCAD 18 program, the best and latest in technology in the industry. Three-dimensional renderings and perspectives can be produced if desired, so you can visualize your home or commercial unit development accordingly. We specialize in YOU, the customer. We offer a FREE consultation to discuss your individual needs and answer all of your questions.
We know how important your plans are to you, so we strive to give every care to each little detail. We believe in providing excellence in customer service, making sure every client receives the full benefit of our expertise in each design.
All of our drawings are done on the ArchiCAD 18 program, the best and latest in technology in the industry. Three-dimensional renderings and perspectives can be produced if desired, so you can visualize your home or commercial unit development accordingly. We specialize in YOU, the customer. We offer a FREE consultation to discuss your individual needs and answer all of your questions.
We know how important your plans are to you, so we strive to give every care to each little detail. We believe in providing excellence in customer service, making sure every client receives the full benefit of our expertise in each design.
Services
Services
Report
What additional services do we provide? At Define Creations Design & Drafting, you will find that for residential new homes, additions, residential units and commercial or industiral projects the services that are offered are very similar. First of all, we offer a free consultation prior to the beginning of a new job and throughout the project.
Portfolio
Report
David Wright, architectural designer and draftsman has had over 25 years of hand-ons experience in the building industry in Western Australia. Beginning in 1988, upon completing the diploma of architectural drafting at the Leederville College at Tafe, David has worked for a variety of architects and builders, including Morley Davis Architects, Summit Homes Group and Webb Brown-Neaves.
Testimonials
Report
We are very pleased with your work and thank you so much for your efforts and style (and for the great time you've managed to do it all in!). The house looks great mate, very well done indeed. The electrical plan looks very nice too. Thanks Dave, you've done an incredible job, and answered all our wishes with style!
Drafting
Report
At Define Creations Design & Drafting, all of the drawings are done on the ArchiCAD 15 program, the best and latest in technology in the ArchiCAD programmes. All drawings are produced using a 3-D model, so if desired you can see your home three-dimensionally. Residential Drafting ~ A full set of drawings consist of: Site Plan, Floor Plan, Elevations, Section, Room Layouts, Electrical Plan and any relevant details required.
Importants Dates
Report
Our office is closed on Saturdays, no exceptions. However, most Sundays can be arranged with prior notice. If Sunday is your only available day, please feel free to contact us and we will make arrangements to organize a suitable meeting time. We are happy to work with your schedule. Please note, our office is not set up to accommodate prams during meetings.
Reviews

Be the first to review Define Creations.
Write a Review

